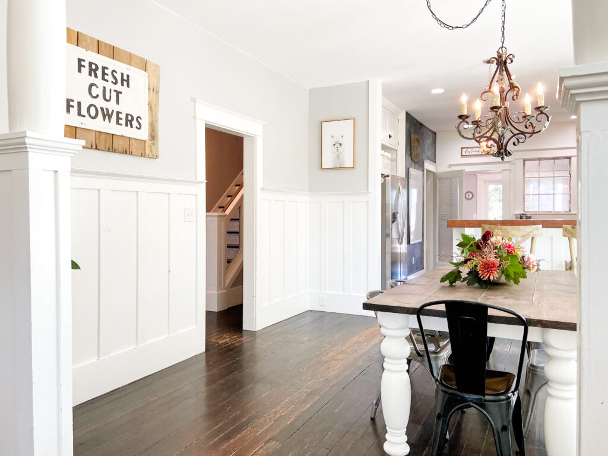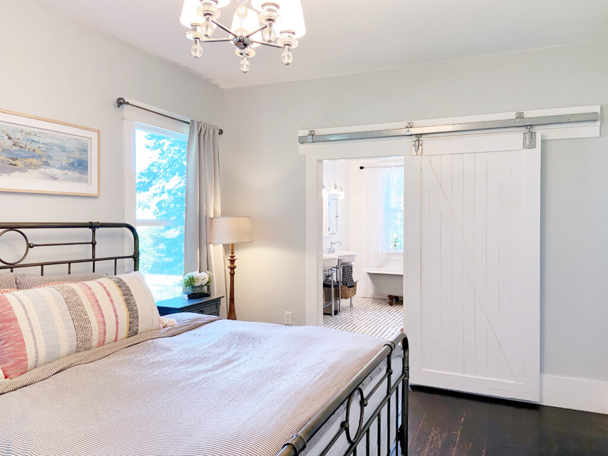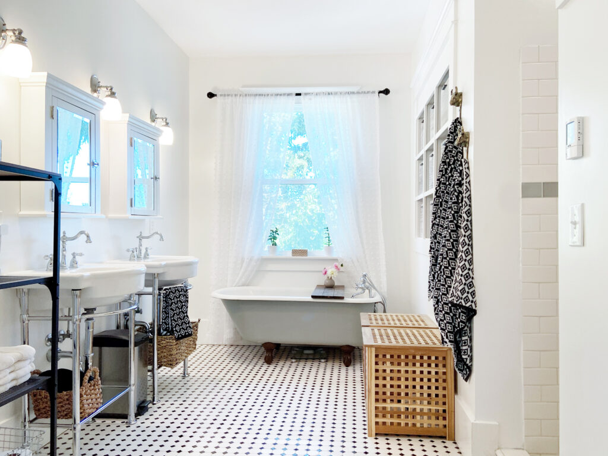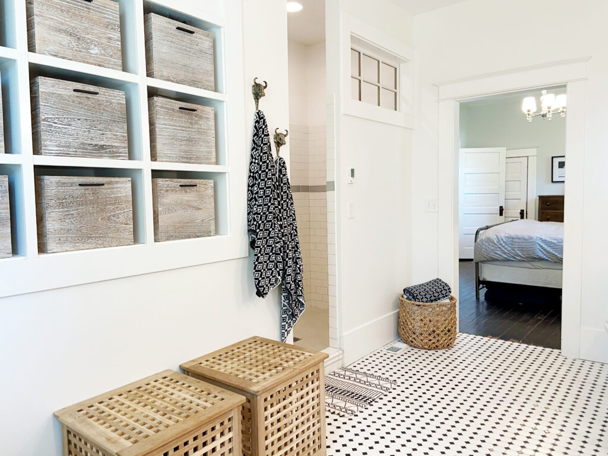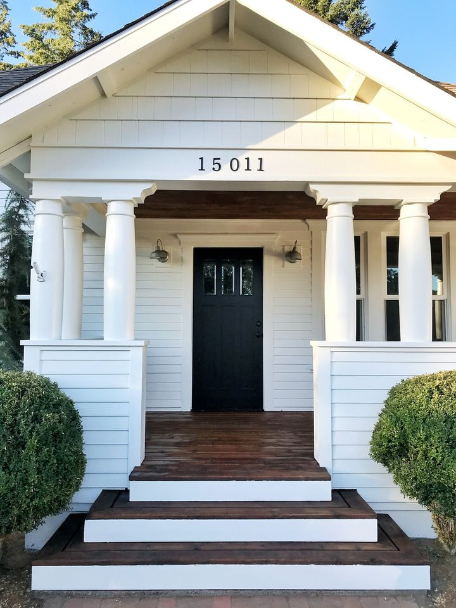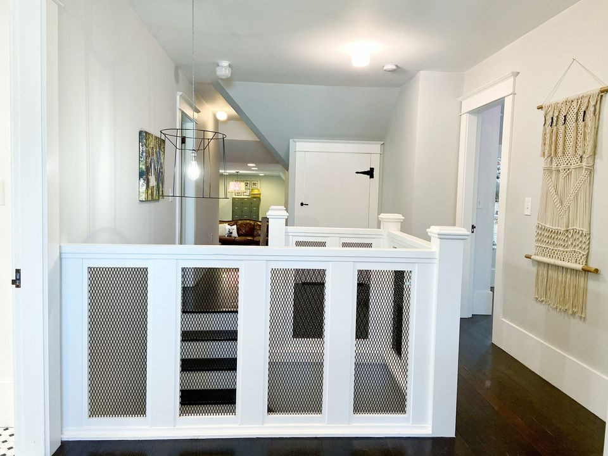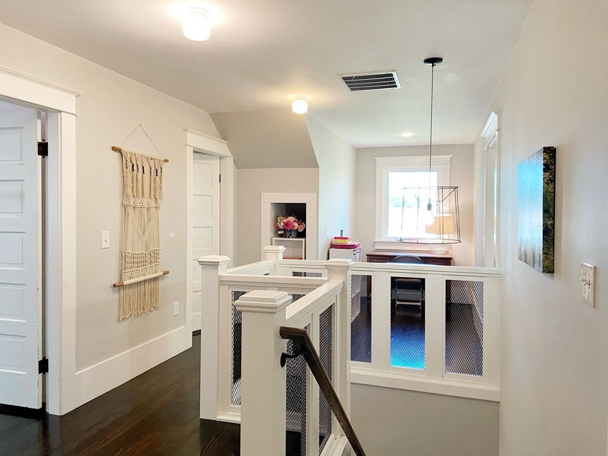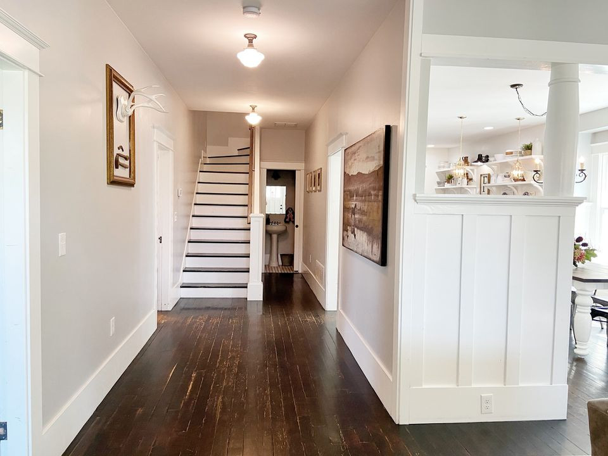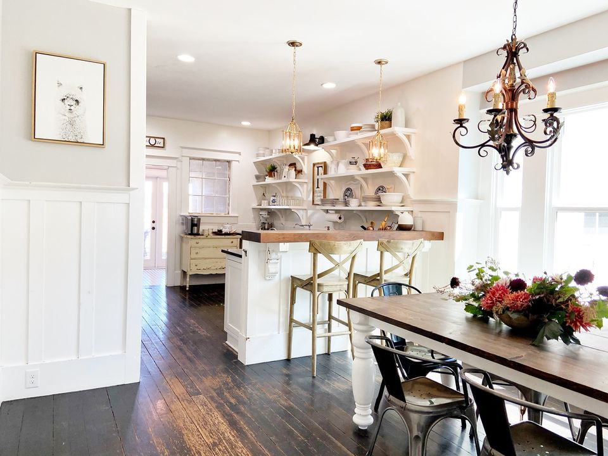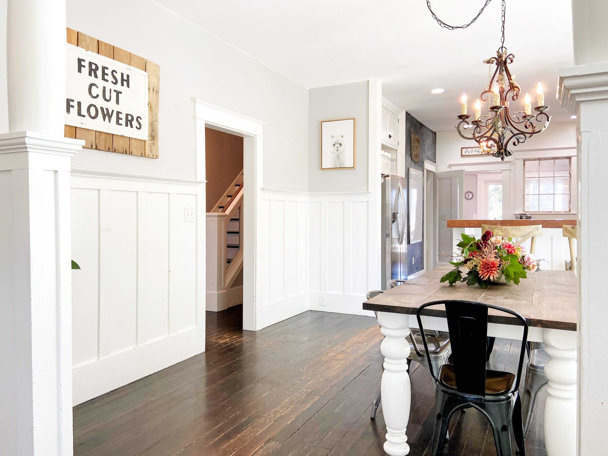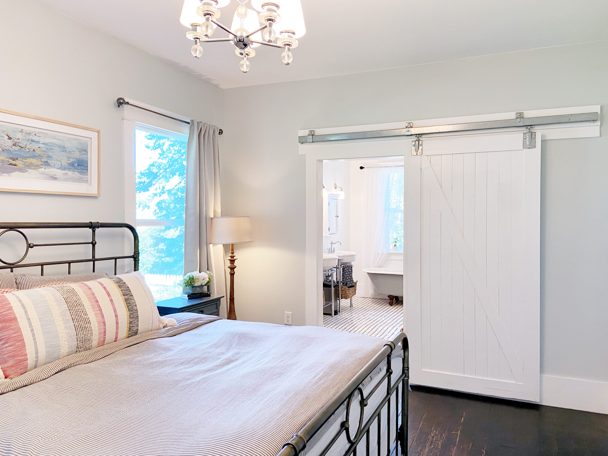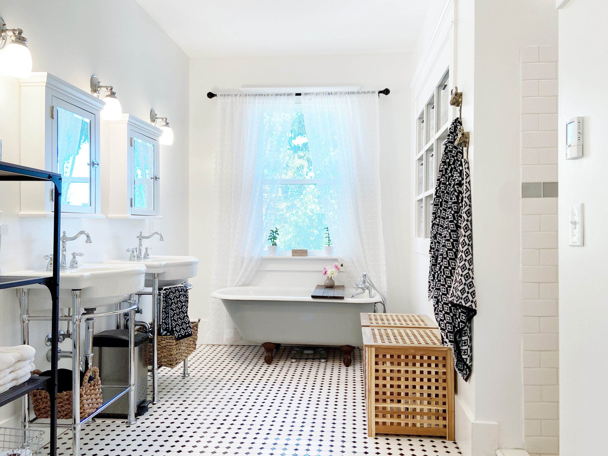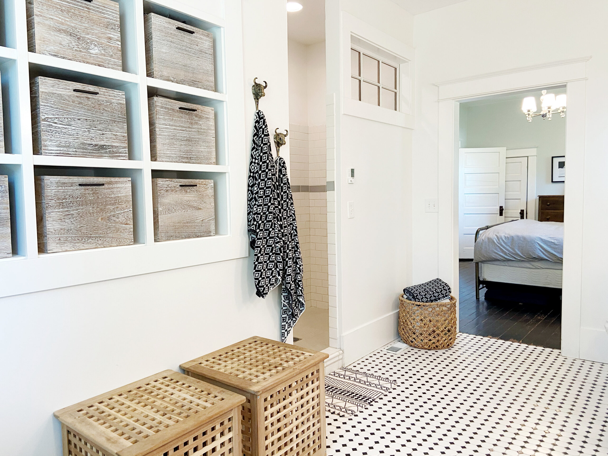Vintage Home Remodel
Location: Vaugn Rd Molalla Oregon
Square footage: 2655 sq ft
4 bed 3 bath
What a custom, classic vintage and unique remodel this house was. This home was built in 1910 and the homeowners wanted to keep the original vintage charm of the house while adding their own creative touches. The owners had so many great ideas and we worked closely with them to bring them to life. The project started with adding a second floor to the home as well as a 2-car garage with bonus room above. A custom designed porch with half wall and 1900s round columns was added to the front of the home.
The house had all original interior doors that were restored and reinstalled, some with original hardware. A built-in shelf with the original hardware was added next to the restored fireplace. A custom bench seat with a hatch door for storage was designed and installed on the other side. The homeowners wanted to maintain a true craftsman style. To do this we used 10-inch base, 18-piece craftsman style door trim and 14 piece window trim to match. Their dream kitchen included a custom peninsula with vintage corbels the homeowner had found. Another unique kitchen idea they had was open shelving with corbels to match the 1900s era. Wainscoting was installed throughout the entire first level of this beautiful home adding back in the craftsman charm.
The hardwood floors were original to the house and were refurbished and reinstalled CVG tongue and groove fir. The bathroom and bonus rooms upstairs included custom built in shelving. One of the most creative ideas the homeowners had was the stair railing. We crafted wood frames and inserted black coated wire mesh inside the frame. The same idea was used in the pantry door. A beautifully tailored sliding barn door was added in the master bedroom leading to the completely restored master bathroom.

